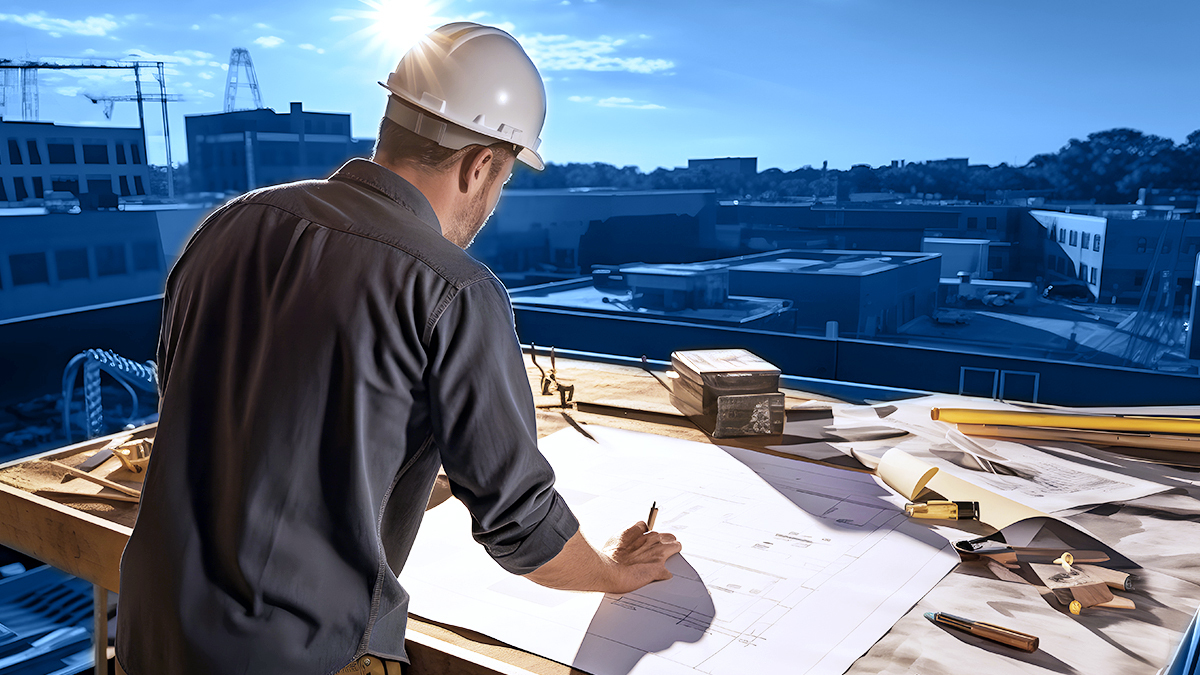Custom Freight Lift Designs for Architectural Excellence

In the evolving world of industrial building design, the approach to increasing space and capacity in the warehouse is shifting to a vertical floor plan. The movement to vertical warehousing provides much needed storage capacity by adding a multi-level facility. At the forefront of the shift stands the freight lift (also known as a vertical reciprocating conveyor (VRC), which has emerged as an essential player in advancing architectural excellence.
VRCs aren’t just about moving materials and goods; they’re about enhancing design and productivity in sprawling industrial warehouses and multi-level commercial spaces. Let’s explore how custom VRCs from Autoquip offer architects a unique opportunity to reimagine spaces, streamline the construction process, and deliver effective and innovative designs.
Space Optimization
In today’s architectural landscape, making the most of available space is critical, and VRCs are playing a pivotal role:
- Compact Footprint: Unlike traditional freight elevators that require large shafts and machine rooms, VRCs require a smaller footprint. This allows architects to recover valuable square footage that can be used for other purposes.
- Vertical Expansion: In settings where horizontal expansion isn’t an option, VRCs enable businesses to utilize vertical space efficiently. Our VRCs are the ideal solution for accessing mezzanines and multi-floor structures, turning them into functional areas for storage or operations.
Accessibility Planning
Creating easy and safe access across multiple levels is a cornerstone of effective architectural design. Our VRCs can help optimize operations with:
- Seamless Movement: These lifts facilitate the smooth transportation of goods across floors, eliminating the need for manual labor or cumbersome equipment. This ensures that products, machinery, and materials are always within easy reach.
- Safety Enhancements: By customizing a VRC with our various safety features like enclosures, gates, alarms, and emergency stops, architects can ensure that the movement between levels is not just efficient but also safe.
- Building Flow Integration and Adaptability: Architects can design walkways, loading zones, platforms, and access points centered around the VRC. This ensures that people and materials can move effortlessly without disrupting the building’s flow.
Load Capacity
More than the weight a system can handle, load capacity focuses on optimizing space for both functionality and safety. When architects integrate VRCs into their building designs, they simplify load management.
- Safety First: By accurately assessing the load requirements of a building, architects can select the appropriate VRC that meets safety standards. This ensures that the lift operates within its capacity and reduces wear and tear while extending its lifespan.
- Supporting Diverse Applications: The Autoquip family of VRCs is available in various sizes and capacities, from our lightweight Hydraulic Freightlite line to our high-capacity Mechanical 4 Post models. Our versatility helps architects design spaces tailored to specific industrial or commercial needs.
- Efficient Workflow Design: In spaces like warehouses, factories, or multi-floor retail environments, the movement of goods is constant. By understanding load capacity and integrating the right lift, architects can design efficient workflows where goods move seamlessly from one level to another without bottlenecks.
- Structural Integrity: The weight and frequency of loads can impact the structural integrity of a building. By incorporating VRCs designed for specific load capacities, architects can ensure that the building’s structure is not compromised, reducing potential damage, safety issues, or costly repairs in the future.
Construction Impacts
Including VRCs in commercial building designs can streamline the construction process. For architects, it’s an opportunity to enhance the utility of a space while adding value to the overall project.
- Reduced Structural Requirements: Freight elevators often require more robust structural support due to their weight and the loads they create. VRCs, being lighter, reduce these structural demands.
- Location Flexibility: VRCs are suitable for indoor and outdoor installation, offering architects more placement flexibility within the building design.
- Fewer Maintenance Requirements: With fewer moving parts and no need for a machine room, VRCs can reduce long-term maintenance requirements, creating a more cost-effective solution.
- Building Codes and Regulations: Each state has its own building codes and regulations for installing VRCs. Autoquip can help architects understand the requirements prior to the design and installation.
Let’s Build Something Great!
Our innovative team of designers and engineers is eager to collaborate with your architectural team. We’ve built our reputation on reliability, trust, and the kind of skill that only comes with decades of experience. Contact us for a free quote today, and let’s get started on your next project!